South Coast Medical

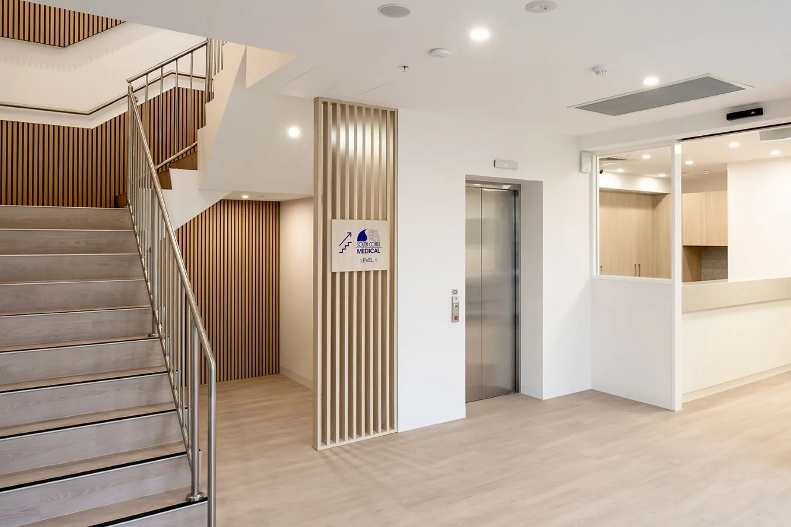
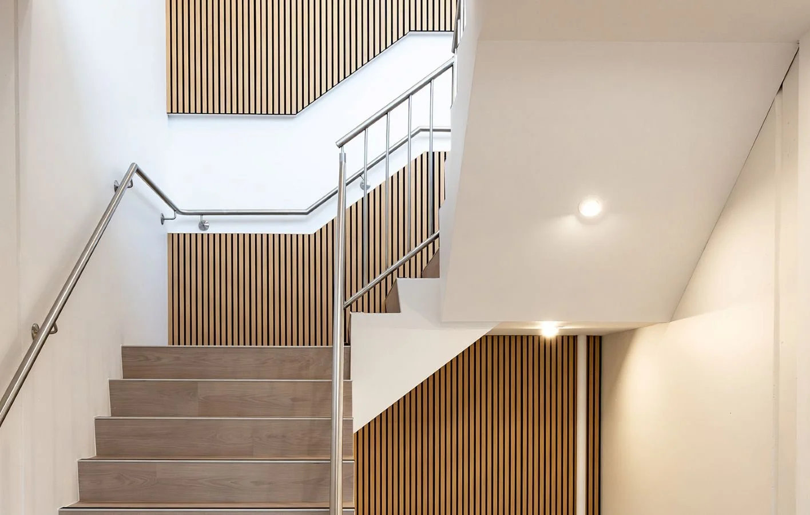
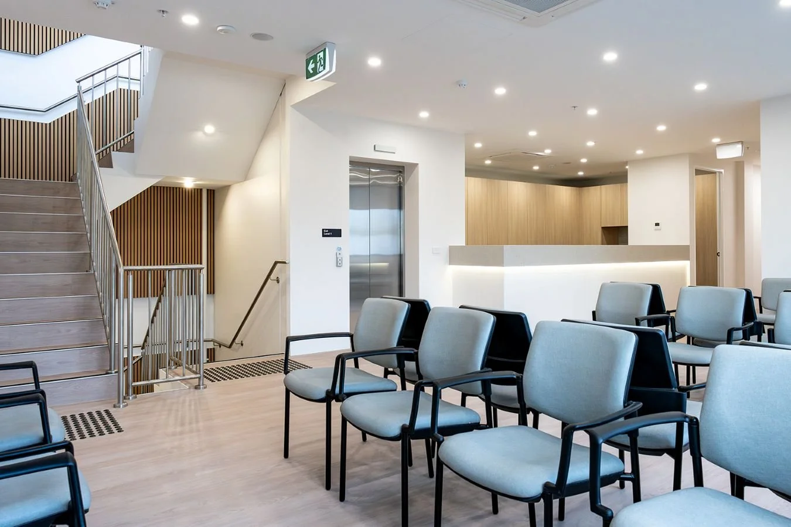
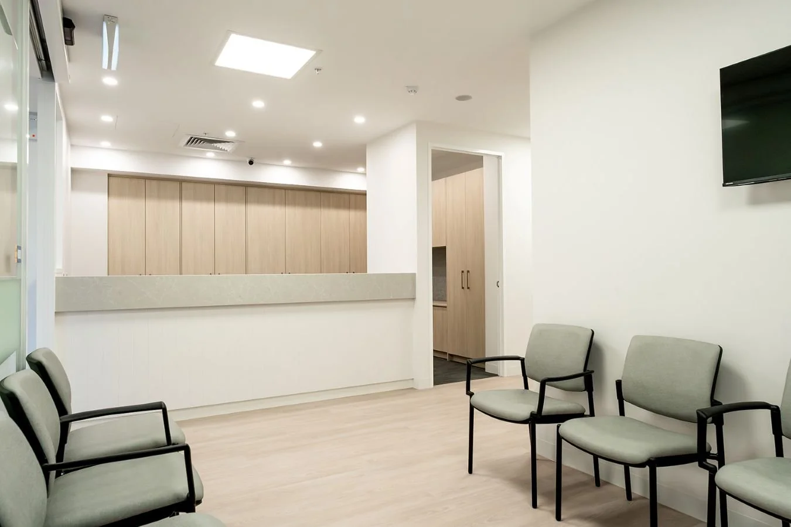
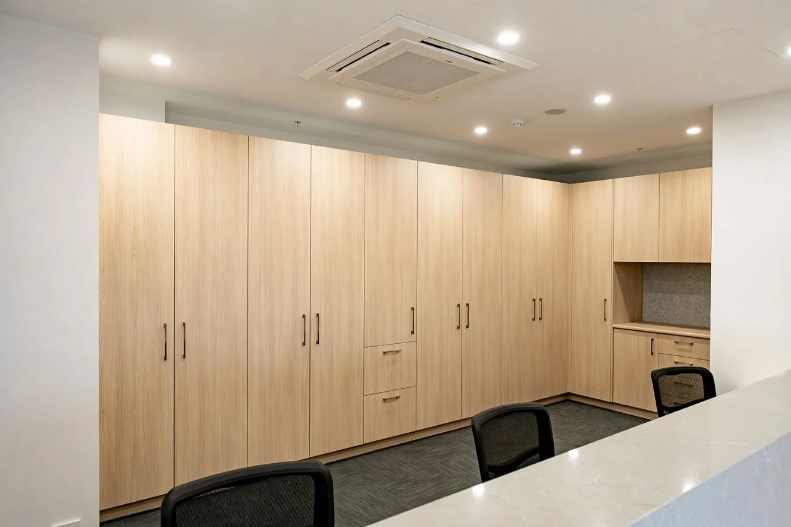
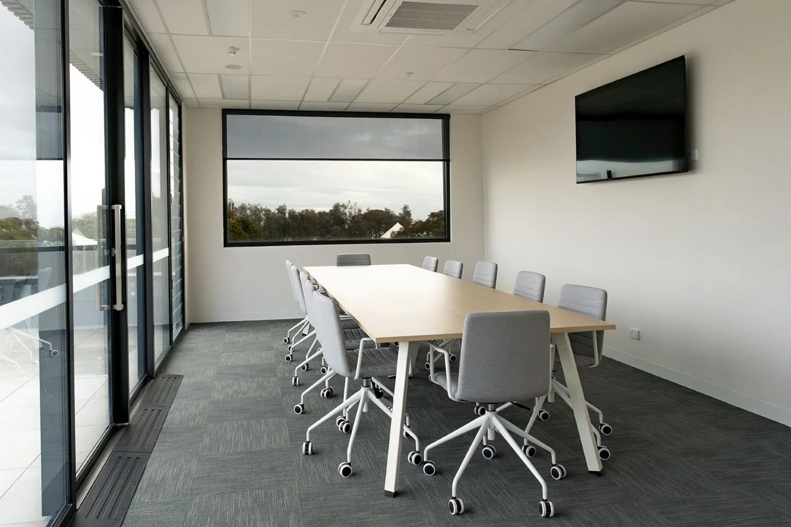
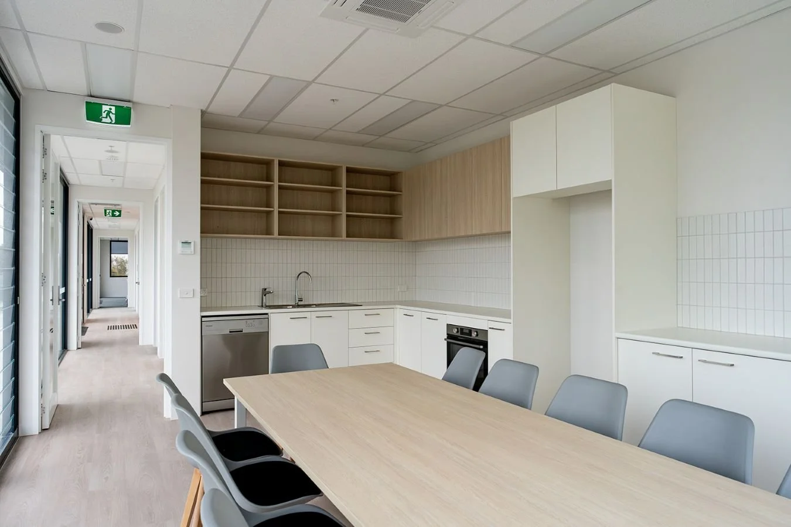
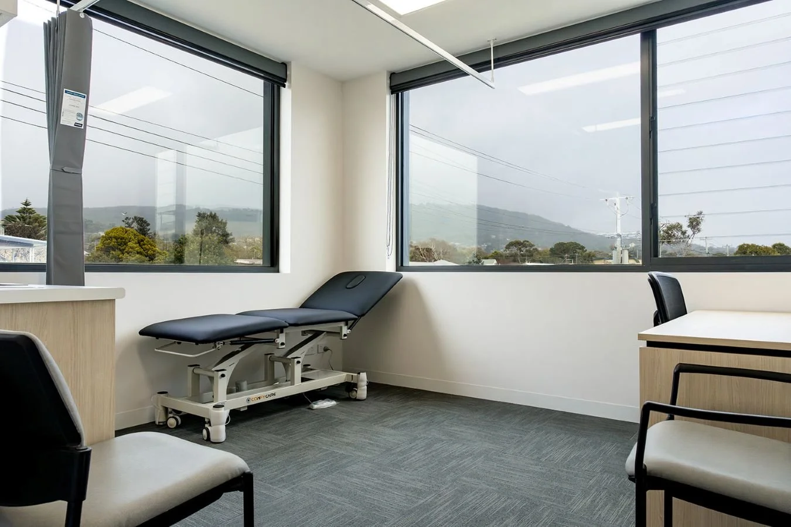


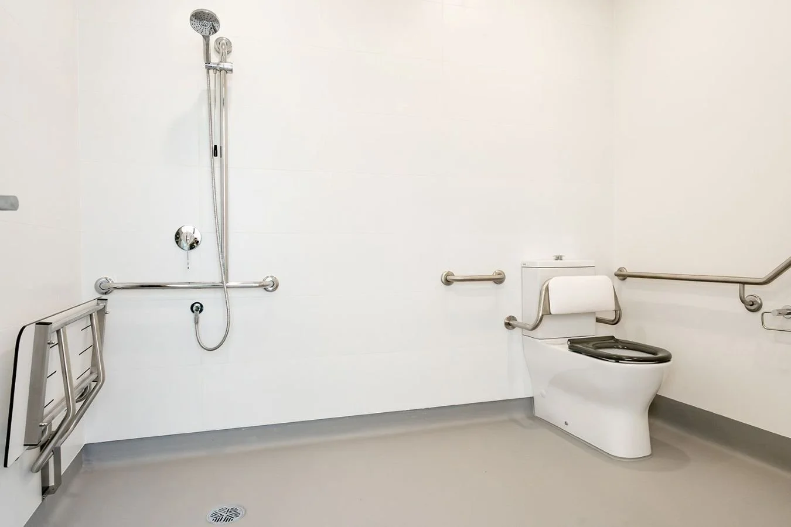
Habitat Fitouts is proud to have delivered the South Coast Medical project after more than 12 months of careful planning. With the design completed in-house, we were able to ensure a smooth process from building permit approval right through to a fully compliant fitout.
The build began with a cold shell and was transformed into a three-level medical facility, with our team coordinating every trade to meet the client’s critical deadline for opening.
The scope covered all services — body-protected electrical, data, plumbing, fire, security and mechanical — along with extensive carpentry and trade works across the 12-week program. This included partitions, ceilings, feature cladding, flooring, plastering, painting, doors and a detailed custom joinery package. We also delivered DDA-compliant bathrooms and accessible spaces, as well as receptions, furniture, fittings and fixtures designed to support the flow of a busy medical environment.
To complete the space, signage and blinds were installed to bring consistency, comfort and clarity throughout.
Despite the tight timeline, the project was delivered on schedule thanks to precise trade coordination and a problem-solving approach at every stage. The result is a welcoming, fully operational facility, ready to serve the community.
South Coast Medical stands as a strong example of Habitat’s commitment to combining planning, craftsmanship and functionality — creating spaces that work, inspire and last.
