DNM Group
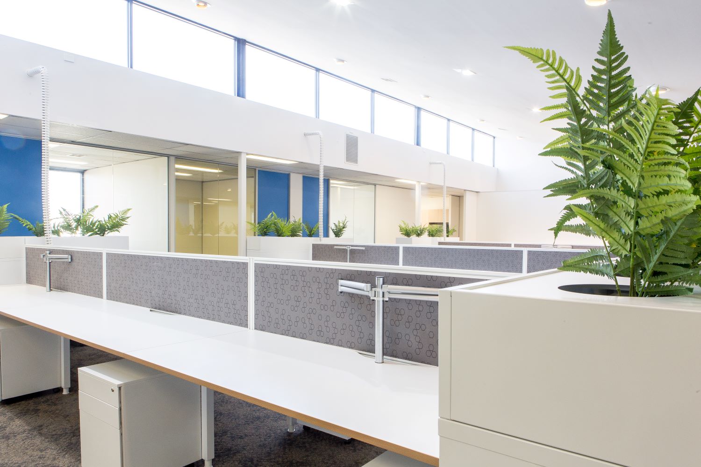
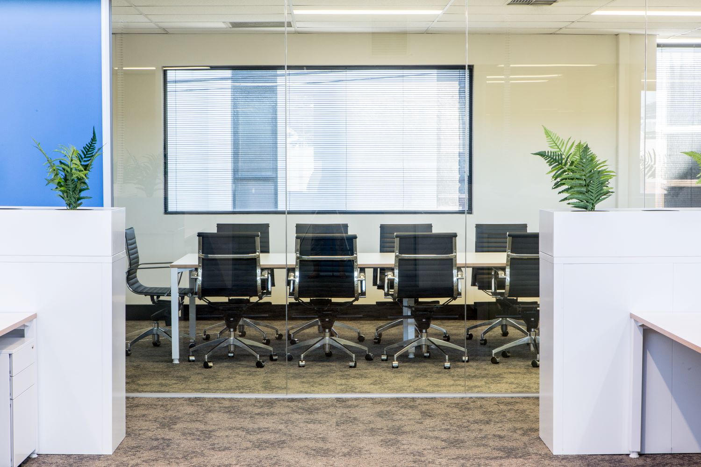
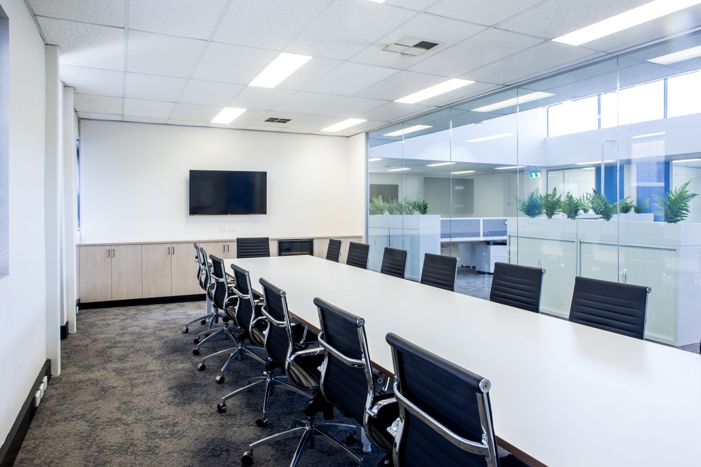
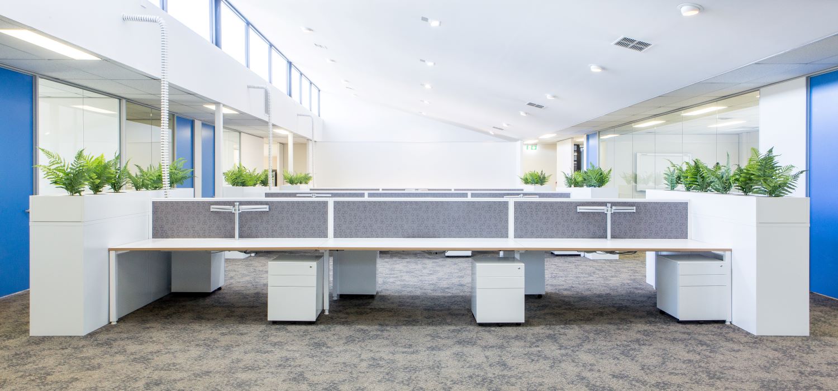
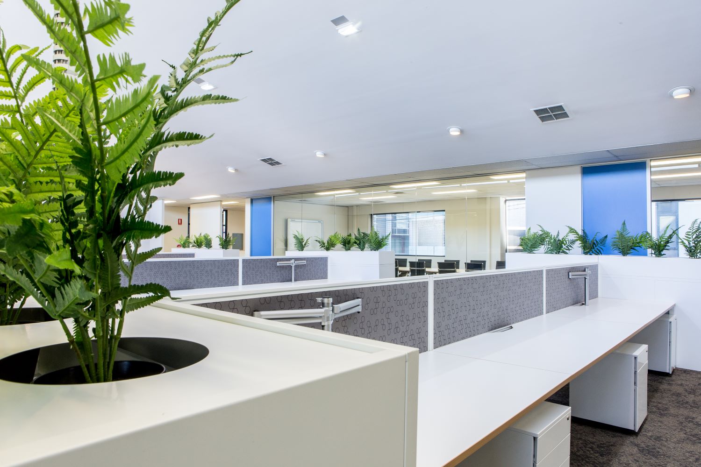
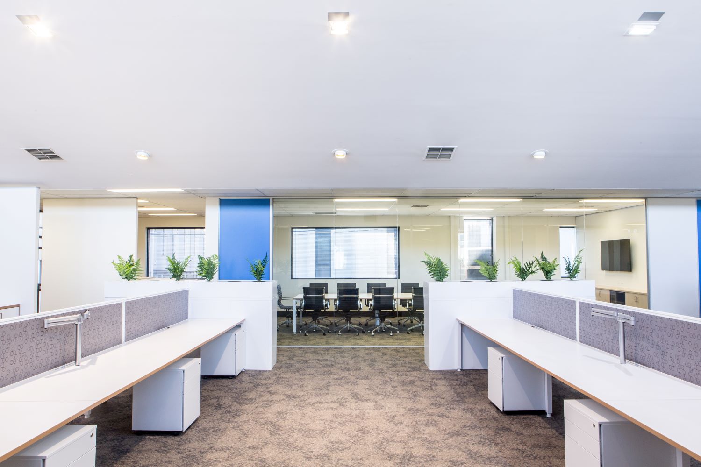
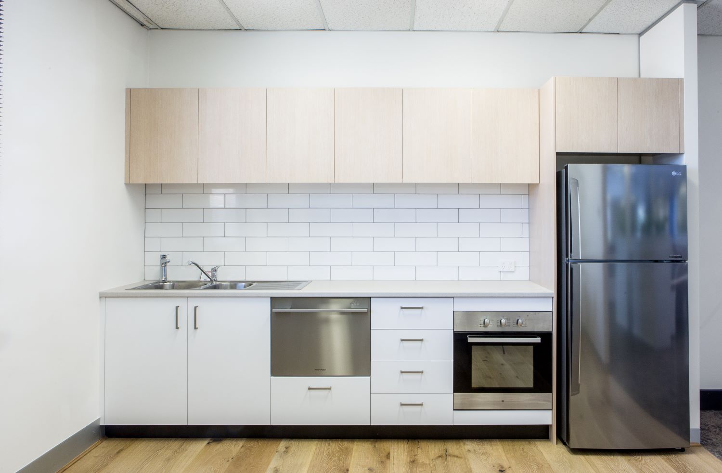
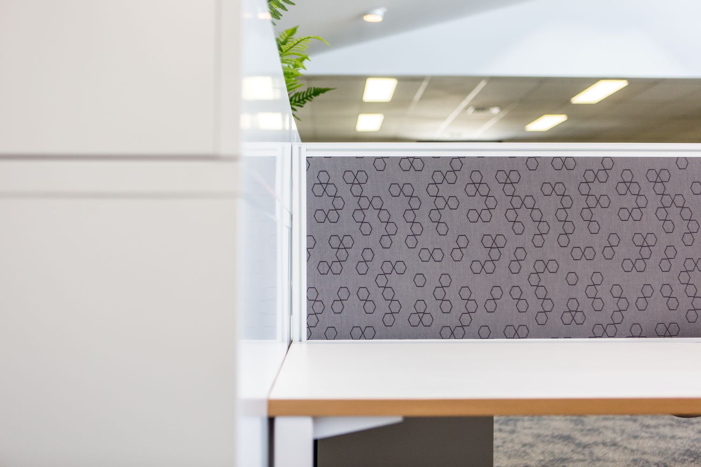
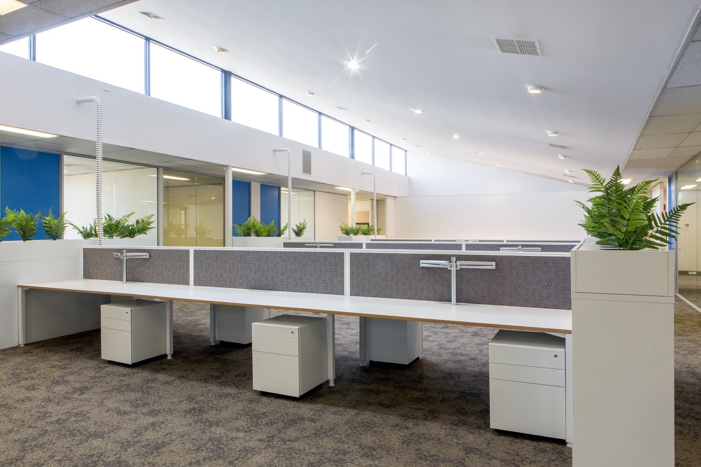
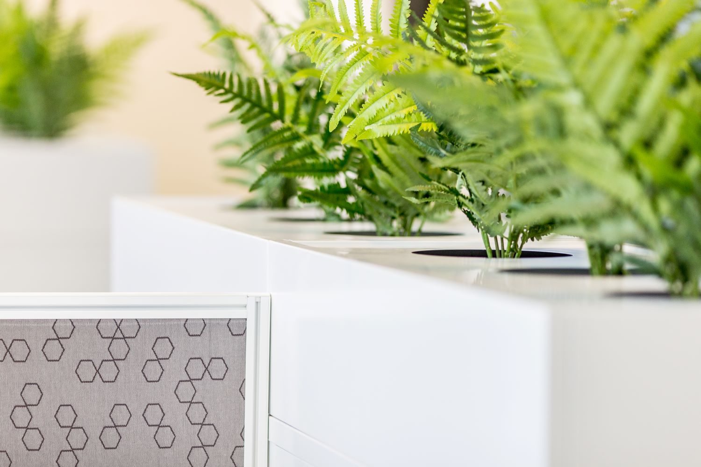
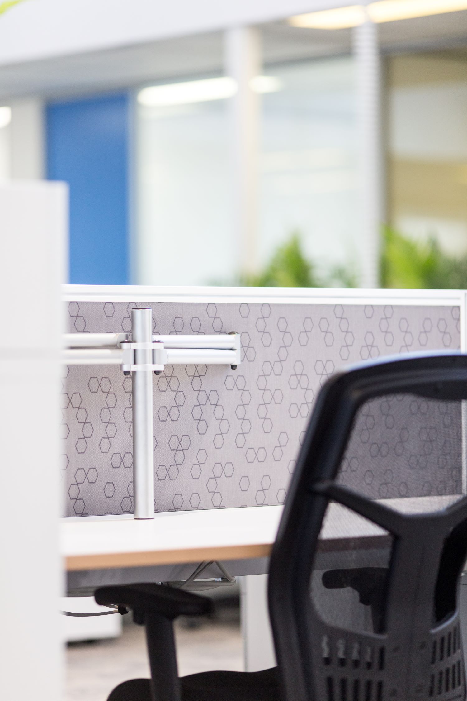
Our North Melbourne project started life as dated doctors rooms which didn't make use of the raked ceiling and natural light. Taking on the design and construction, the brief was to give new life to the space for a rapidly expanding accountancy practice.
A total redesign of the layout allowed the workstations to be centrally located to maximise the natural light. A boardroom for 16 located off reception and planter box screening allowed privacy for staff while maintaining open communication where needed.
The build ran for 5 weeks from initial demolition to handover including partition walls, cabling, floor coverings, painting, mechanical services, joinery, workstations, loose furniture and even plants!
Our whole team did an exceptional job and thanks to our great clients for the opportunity to work with you on such a great project.
